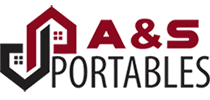Frequently Asked Questions
Q1. Do I have to choose one of your plans, or can I have a custom design?
A. Our plans are suggested layouts only. We will always try to work with your requests. Please do not hesitate to ask if there is a specific design or layout you would be interested in.
Q2. Do I need council approval?
A. Perhaps. Depending on the size of the portable building you choose, the location of installation on your property, and the zoning of your property, some council approvals may be required. As regulations differ from council to council, it is best to check with your local planning department. We will endeavour to provide any plans or documents to assist with this process.
Q3. What footings are required?
A. Footings will be required for the cabin to sit on. Generally these are concrete blocks that will enable the cabin to be a minimum of 150mm off the ground to allow for the plumbing to be connected underneath. We supply the engineers drawings and specifications for the footings with each cabin that we manufacture to allow the client to prepare the site as required.
Q4. How comfortable are the cabins?
A. We have many customers who buy portables and install them as their primary place of residence. They can include air conditioning, kitchens, one, two or three bedrooms, and provide all the comforts of home without the set up costs or maintenance of a traditional home.
Q5. Do you have a display cabin?
A. Yes. You are very welcome to make an appointment to come and view our display at our Caboolture office. If you live too far away to come and view the display, please click here to view our gallery.

